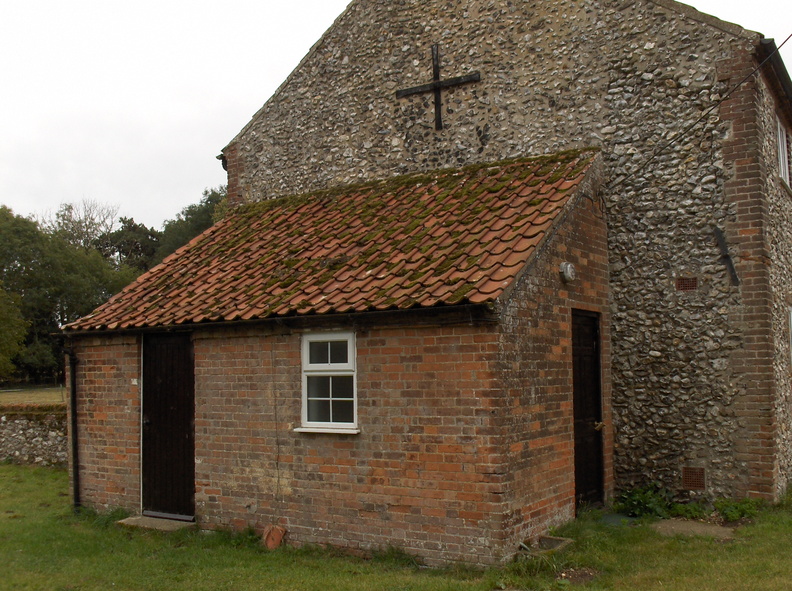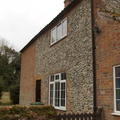2009 - The old farmhouse Station Farm, Stanhoe.

Lean-to building added at the side of the old farmhouse.
Chris Branch says in 2011:
"The lean-to extension of the original farmhouse was always there in my time, but the two brown doors shown have been added, one replacing a window above a sink in the wash-house.
The one remaining window replaces a mesh screen which allowed air to circulate in the Dairy. In there full-cream milk from the Jersey house cow was poured into a large open stainless steel vessel forming the main component of a Separator. It had a winding handle and two spouts. When the handle was turned the table rocked and the machine hummed. Gradually each spout would shed either neat cream into an enamel bowl and “whey” into another.
Once sufficient cream had been separated over a day or so, the cream would be poured into a wooden butter churn and gradually the cream became lumps of butter. Scooped out and lightly salted the lumps of deep yellow butter would be patted into blocks with wooden blades that made narrow horizontal lines. The butter was then wrapped in grease-proof paper and stored in a fridge. The “whey” extracted from the cream by the separation progress, was poured in a bowl for the cats to enjoy but most poured into a pail and added to the pig meal that Harry mixed in the Turnip House up until about 1958.
To the left, was the wash-house, with a low flat earthenware sink with a waste outlet but no taps or running water. In the corner was a lidded copper mounted in a stone housing but we never saw it used. The main entrance door to the house was just on the other side, facing the visible garden wall. 10 feet Inside and in line was the door into “the Dairy” and immediately to the left, a deep recessed doorway leading into the dining room. The external door in the gable end is new.
As the men returned up the yard to the house from their work, the sound of their boots could be heard getting louder until they wiped them on the metal boot-scraper outside. The door handle rattled as the main door was thrust open. They would then wash face and hands in soft cold water and “Lifebouy Soap”, and finish sluicing their face with their hands; then they would grab a towel for the wrack on the wall. Before entering the dining room they would toss the dirty water onto the garden. As they opened the dinning room door, both dogs would push past to find a spot to lay out, full- length under the table or scramble into a chair.
Comments
- Created on
- Wednesday 7 October 2009
- Posted on
- Sunday 3 July 2011
- Dimensions
- 2592*1936
- File
- Stanhoe_001583.jpg
- File size
- 2082 KB
- Keywords
- 2000s, farming, loaned Chris Branch, Station Farm
- Visits
- 14734


0 comments
Add a comment